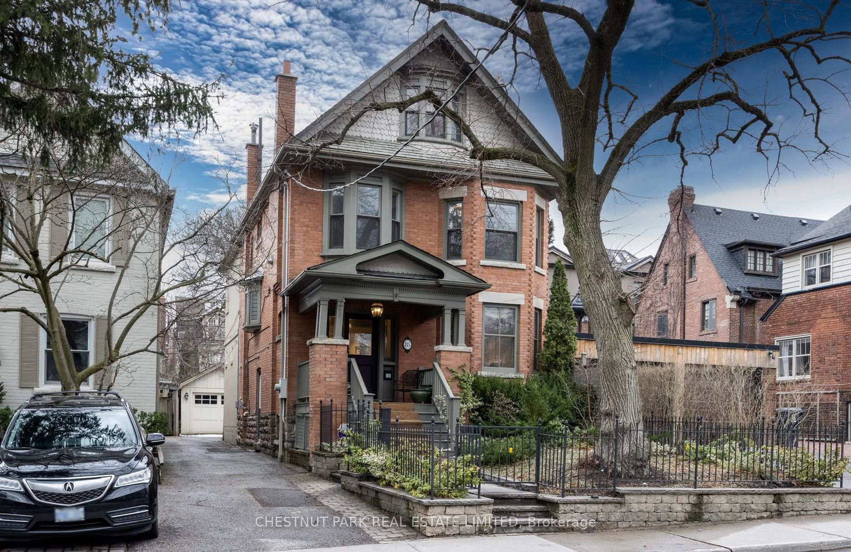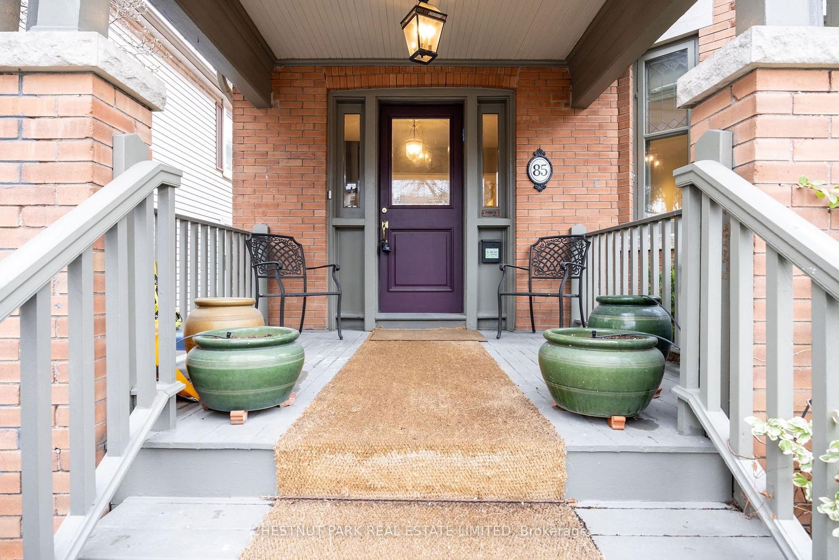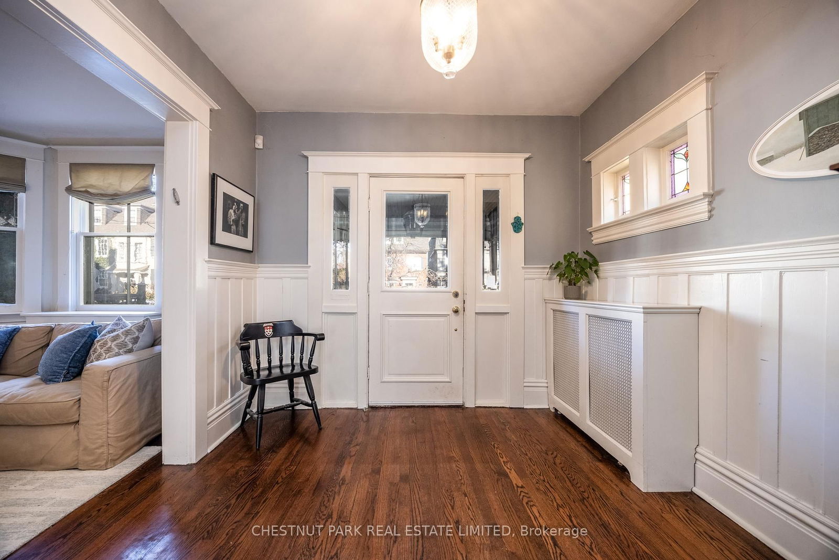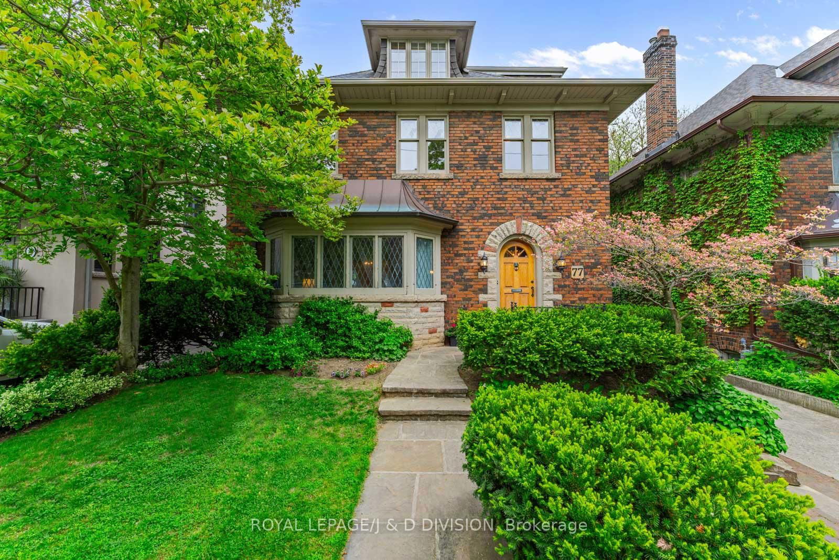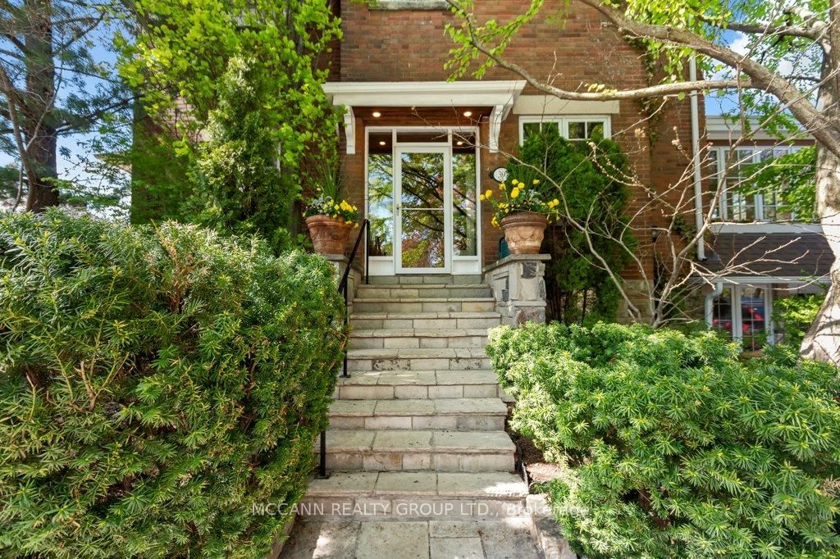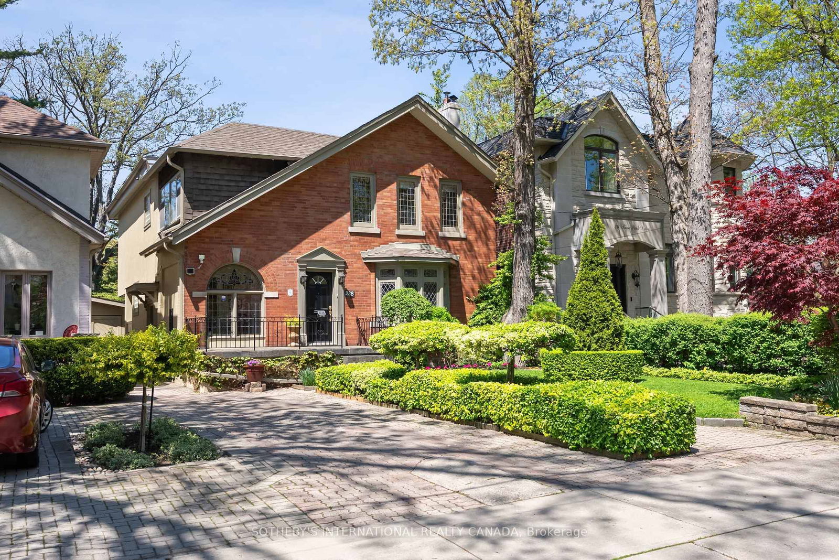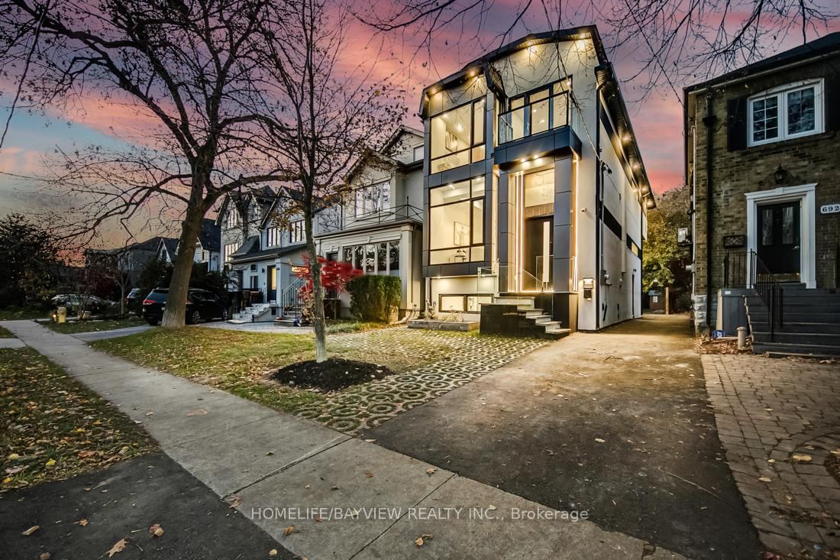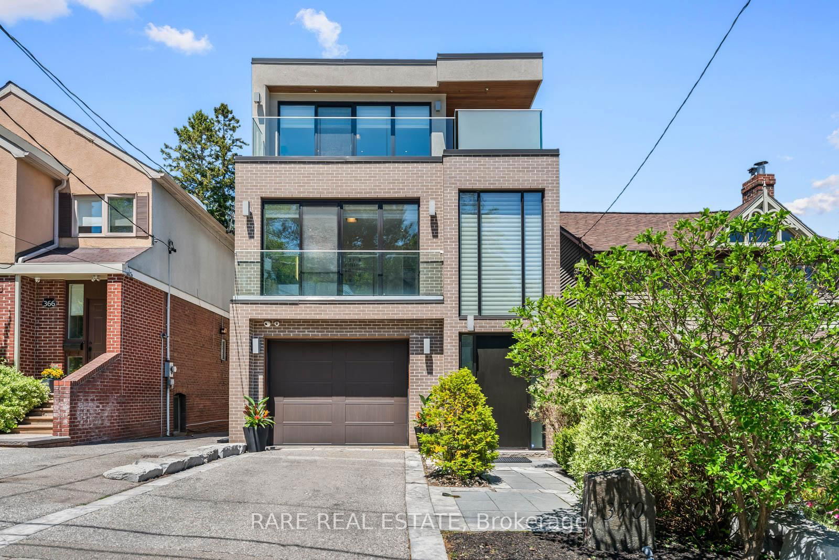Overview
-
Property Type
Detached, 3-Storey
-
Bedrooms
4
-
Bathrooms
4
-
Basement
Finished + Sep Entrance
-
Kitchen
1
-
Total Parking
2 (1 Detached Garage)
-
Lot Size
122x27.83 (Feet)
-
Taxes
$14,348.70 (2024)
-
Type
Freehold
Property description for 85 Duggan Avenue, Toronto, Yonge-St. Clair, M4V 1Y1
Property History for 85 Duggan Avenue, Toronto, Yonge-St. Clair, M4V 1Y1
This property has been sold 4 times before.
To view this property's sale price history please sign in or register
Local Real Estate Price Trends
Active listings
Average Selling Price of a Detached
April 2025
$2,695,000
Last 3 Months
$2,821,492
Last 12 Months
$2,232,234
April 2024
$2,800,000
Last 3 Months LY
$2,120,000
Last 12 Months LY
$2,535,799
Change
Change
Change
How many days Detached takes to sell (DOM)
April 2025
16
Last 3 Months
9
Last 12 Months
20
April 2024
6
Last 3 Months LY
3
Last 12 Months LY
10
Change
Change
Change
Average Selling price
Mortgage Calculator
This data is for informational purposes only.
|
Mortgage Payment per month |
|
|
Principal Amount |
Interest |
|
Total Payable |
Amortization |
Closing Cost Calculator
This data is for informational purposes only.
* A down payment of less than 20% is permitted only for first-time home buyers purchasing their principal residence. The minimum down payment required is 5% for the portion of the purchase price up to $500,000, and 10% for the portion between $500,000 and $1,500,000. For properties priced over $1,500,000, a minimum down payment of 20% is required.

